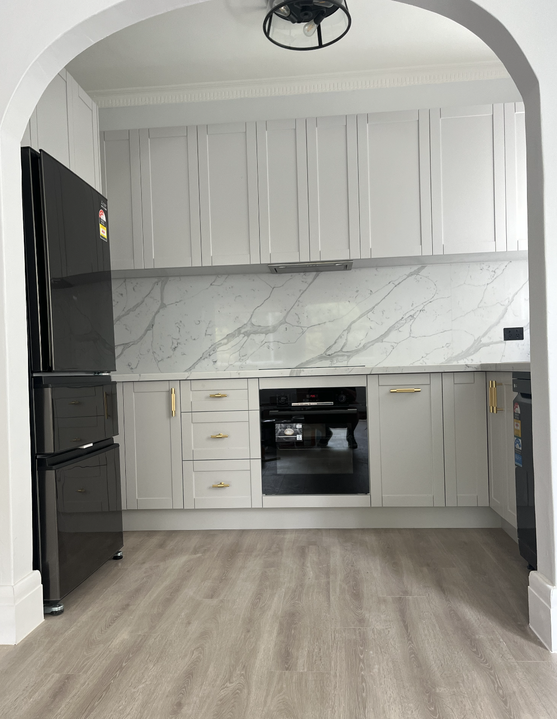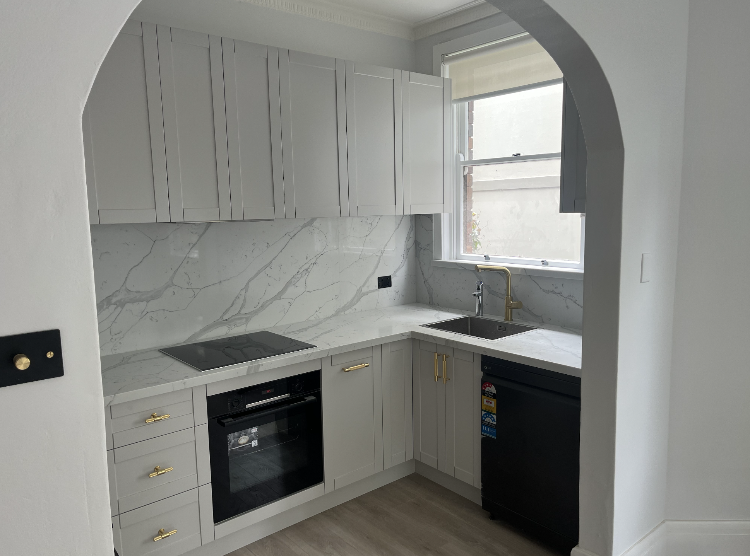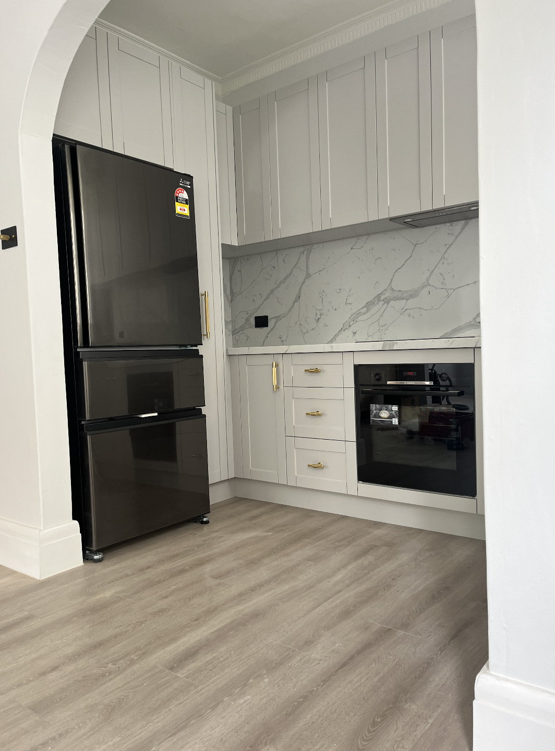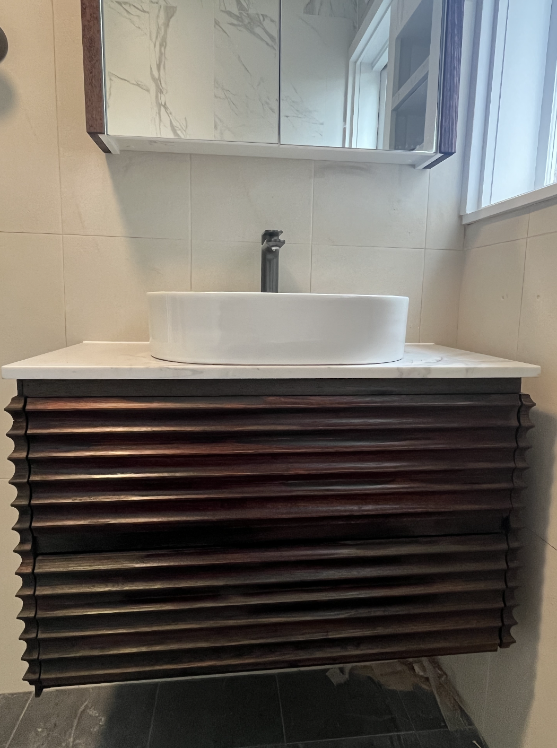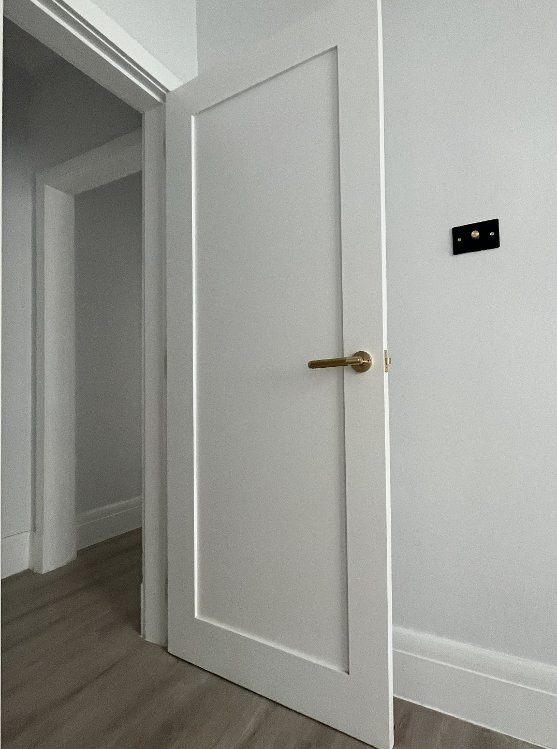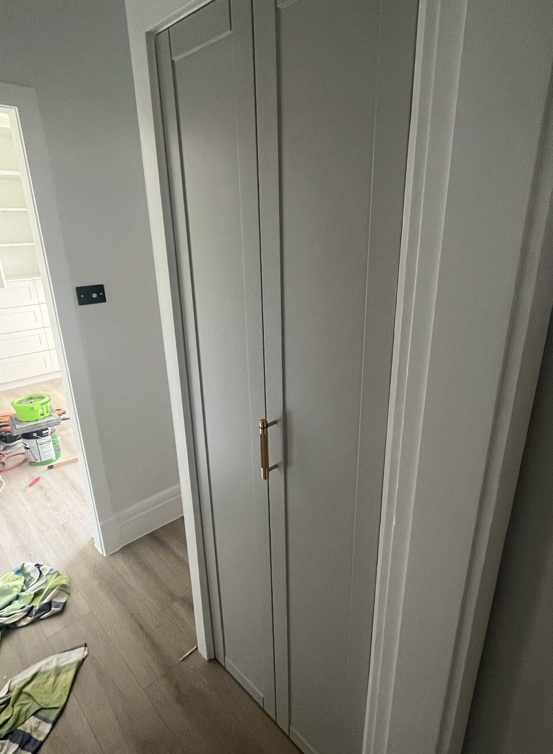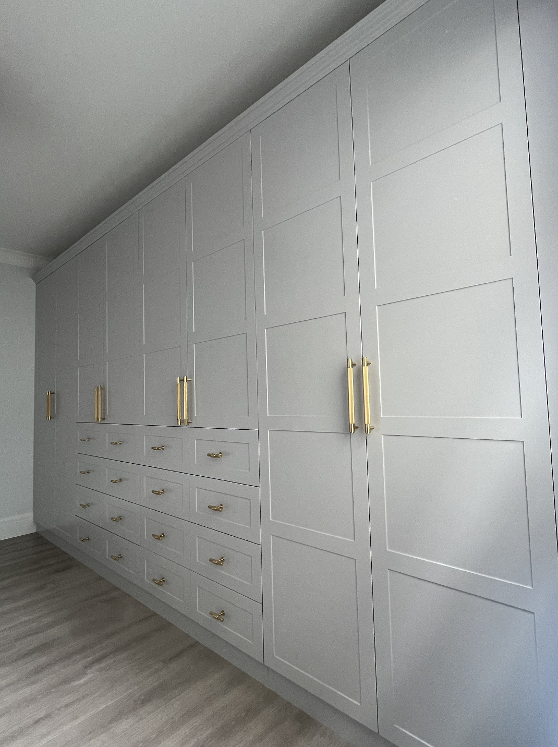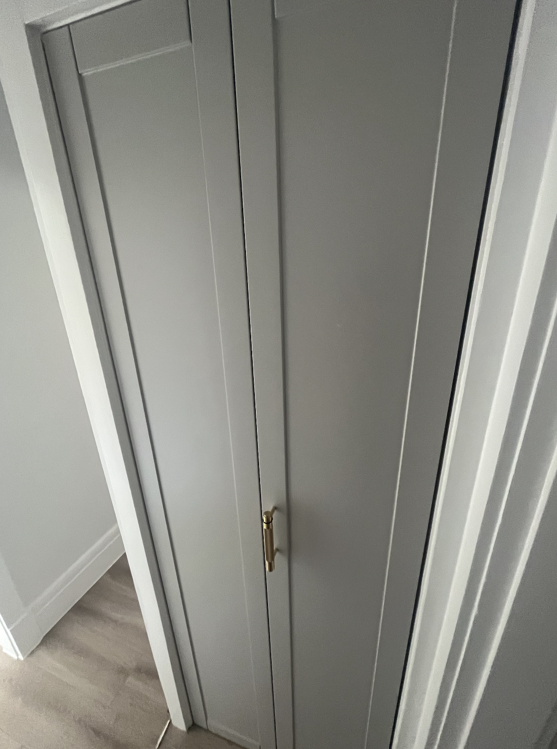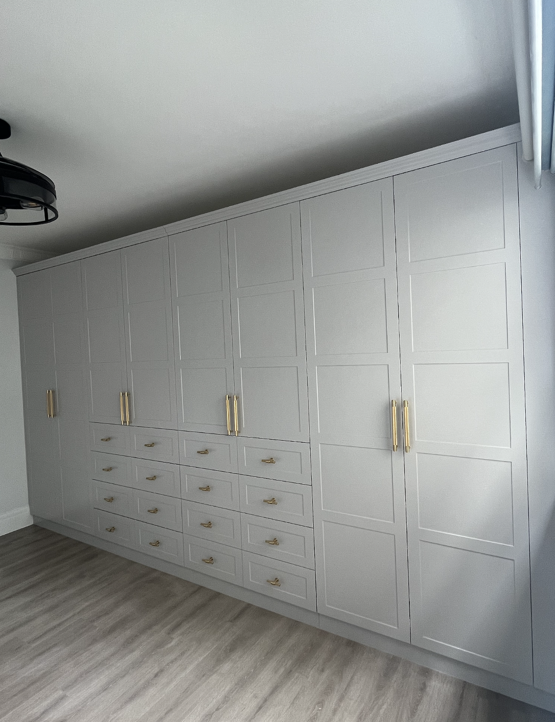Double Bay Apartment
This Double Bay apartment renovation was conceived as a quiet reimagining of a compact space — an exercise in precision, proportion, and material harmony. Every surface, junction, and line was reconsidered, not with grand gestures, but through a language of refinement and balance.
The project began with a complete reworking of the interior envelope. New flooring laid the foundation for a calm, cohesive palette — a soft grey-toned timber underfoot that carries light evenly through each space. Custom trim profiles and new doors reinstated a sense of architectural integrity, framing each opening with quiet definition.
The kitchen, once utilitarian, now anchors the apartment with a confident clarity. Soft grey cabinetry, detailed in a classic shaker profile, is paired with Calacatta-look stone surfaces and brushed brass hardware — a restrained yet warm palette that feels timeless rather than trendy. The archway, a retained architectural feature, was treated as a threshold — framing the kitchen as both a working space and an aesthetic moment within the open plan.
Storage was completely reimagined through bespoke joinery. Full-height wardrobes in the bedroom provide seamless integration and order, their repetition of panels and brass detailing reinforcing the design’s visual rhythm. Each piece of joinery was designed to read as built architecture — not furniture — merging utility with form.
In the bathroom, a custom fluted timber vanity sits beneath a made-to-measure shaving cabinet, both pieces balancing craftsmanship and material tactility. The interplay between rich timber tones, stone, and soft neutral tiling creates a grounded, spa-like calm.
Every decision throughout the renovation was guided by restraint — the idea that refinement comes not from excess, but from control. The result is an apartment that feels composed, coherent, and inherently architectural — a small space made generous through design clarity and material integrity.

